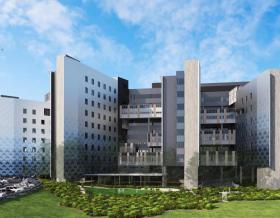
星火治疗公司总部 & 研究机构
进入火花疗法的新总部
火花疗法’ relocation gives more space to the laboratory functions with approximately 22,700平方英尺的实验室空间, 14,800平方英尺的办公/会议/娱乐空间, 还有一个额外的,200-square-feet of building support and core on the second floor and 9,000平方英尺的花园层.
设计和工程包括可行性研究, 概念设计, 详细设计阶段, and the implementation of innovative lab design concepts integrated with associated office, 研究, 以及舒适空间.
实验室区域旨在成为一个自由流动的空间, 尽可能开放,视线清晰,逻辑循环. The partition that separates the open lab from the offices is to be full-height glass.
Some 关闭d labs will have partitions of full-height glass to afford optimal views of the exterior wherever possible. 悬挂的隔音瓷砖天花板将容纳灯具, 扩散器, and overhead lab utilities service panels as well as access to services and mechanical runs to which services can be connected or disconnected for future equipment change-outs.
-
22.7 K
实验室空间的平方英尺
-
14.8
平方英尺的办公/会议/娱乐空间
-
11.2 K
二楼的建筑支撑和核心的平方英尺
-
9 K
花园那一层的平方英尺
-

星火治疗公司总部 & 研究机构
-

星火治疗公司总部 & 研究机构























































